Architect and Structure Engineering for Residential and Commercial Development
Why work with us?
We have trusted partners around the country that have worked on 5000+ projects and been in business for over 30+ years. We bring the elite team that can meet your standards.


1. Pre-Design Services
- Feasibility Studies: Assessing the viability of a project based on factors like site conditions, zoning laws, budget constraints, and market demand.
- Site Analysis: Reviewing site conditions, environmental factors, and any regulatory constraints (zoning, access, utilities, etc.) that might affect the project.
- Program Development: Helping clients define the space and functional requirements for the project, aligning the design with their vision and operational needs.
- Budgeting and Cost Estimation: Establishing rough cost projections early in the process to ensure that the project stays within financial constraints.

2. Design Services
- Conceptual Design: Creating initial design concepts that reflect the client’s vision, site context, and program needs.
- Schematic Design: Developing more refined drawings and documents that outline the project’s size, layout, and style, including the first ideas on materials and structure.
- Design Development: Further refining the schematic design into more detailed plans, considering specific materials, finishes, systems, and technologies.
- 3D Visualization and Renderings: Offering digital renderings, virtual models, and animations to help clients visualize the finished product before construction begins.
- Interior Design: Designing the interior spaces, including furniture, layout, finishes, lighting, and other elements that make the space functional and aesthetic.
- Landscape Architecture: Planning and designing the outdoor environment, including gardens, plazas, courtyards, parking, and pathways.

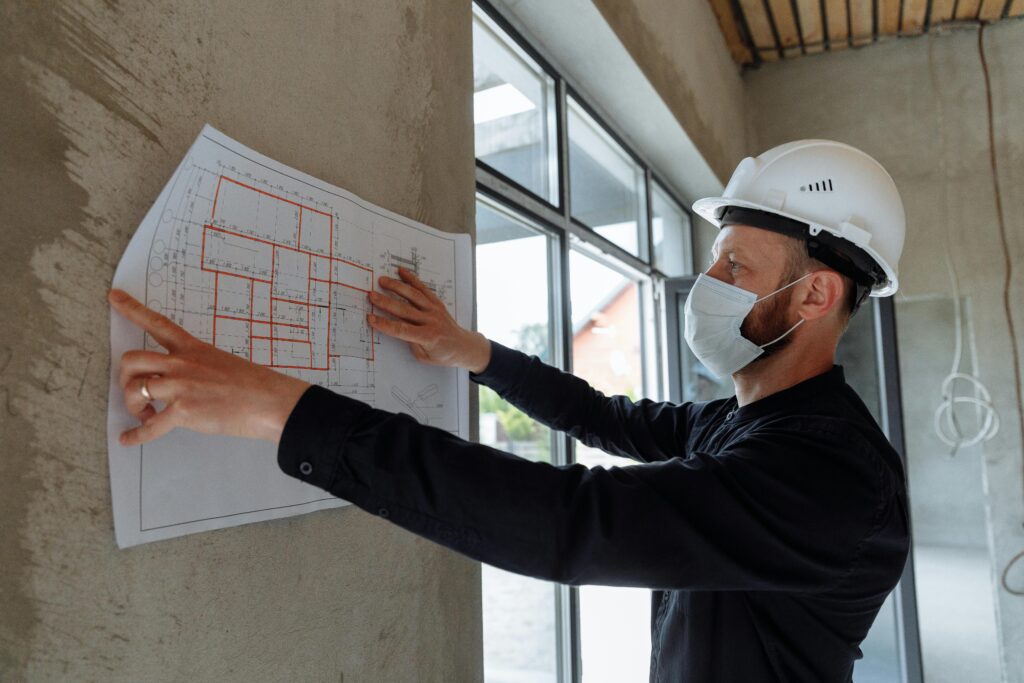
Engineering and Technical Services
- Structural Engineering: Ensuring the integrity and safety of the building’s structure, including calculations for loads, materials, and safety codes.
- Mechanical, Electrical, and Plumbing (MEP): Designing the systems that control heating, cooling, lighting, water, and sewage, as well as energy efficiency considerations.
- Sustainability and Environmental Design: Incorporating sustainable building practices such as passive design, green roofs, solar energy, energy-efficient systems, and materials.
- Acoustic Engineering: Addressing sound insulation, acoustics, and noise control within the building or space.
- Fire and Safety Engineering: Planning for fire safety, including emergency evacuation, fire suppression, and safety protocols.

Permitting and Approvals
- Zoning and Code Compliance: Ensuring that the design meets local zoning laws, building codes, and accessibility standards (ADA, for example).
- Building Permits and Approvals: Managing the submission of plans and documents to local authorities to obtain the necessary permits for construction.
- Environmental Impact Assessments: If required, assessing the potential environmental effects of the project and mitigating any negative impact.
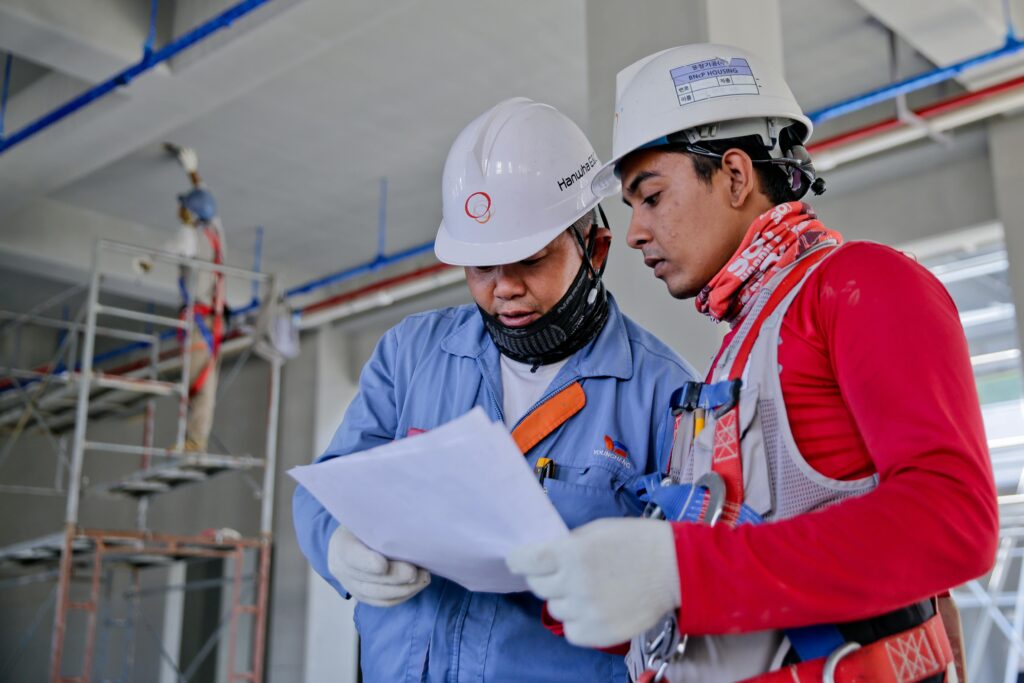

Construction Documentation
- Construction Drawings: Detailed, comprehensive blueprints, drawings, and specifications that contractors will use to build the project, covering architectural, structural, mechanical, and electrical components.
- Specifications Manual: A detailed document that outlines materials, construction methods, and standards for the project, ensuring quality control and consistency.
- Tendering and Bidding Assistance: Assisting in the process of selecting contractors, including preparing bid packages and evaluating proposals.

Post-Construction Services
- Post-Occupancy Evaluation: Assessing the performance of the building after occupancy, ensuring that it meets the client’s expectations in terms of functionality and comfort.
- Facility Management Support: Providing assistance in maintaining and managing the building once it’s in use, which can include recommendations for maintenance, upgrades, and energy management.
- Warranty Management: Assisting the client with warranty issues for building systems or components that are covered under construction contracts.
- Renovation and Retrofit Design: Offering services for future renovations or expansions, ensuring that the building can evolve with the client’s needs.
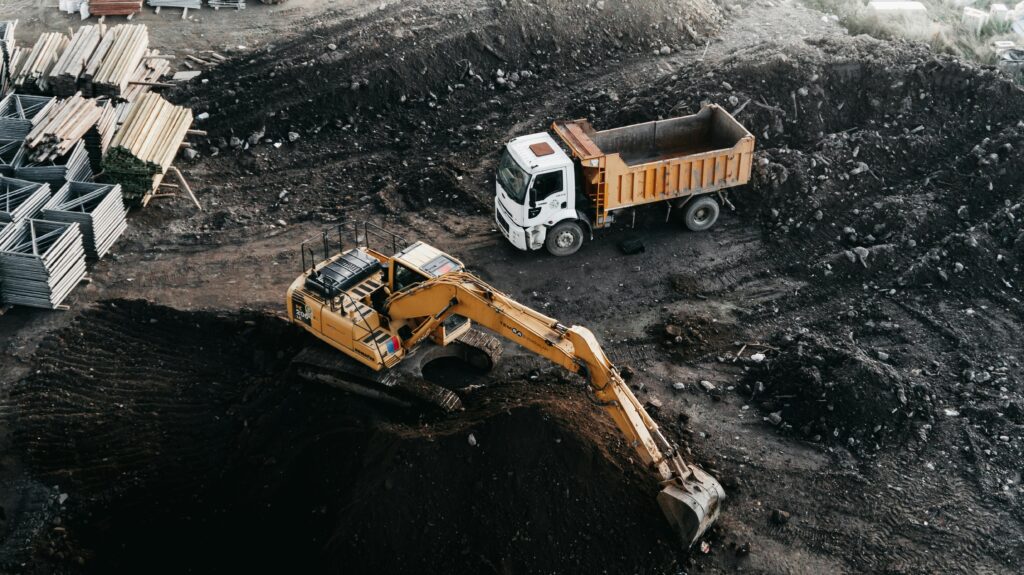
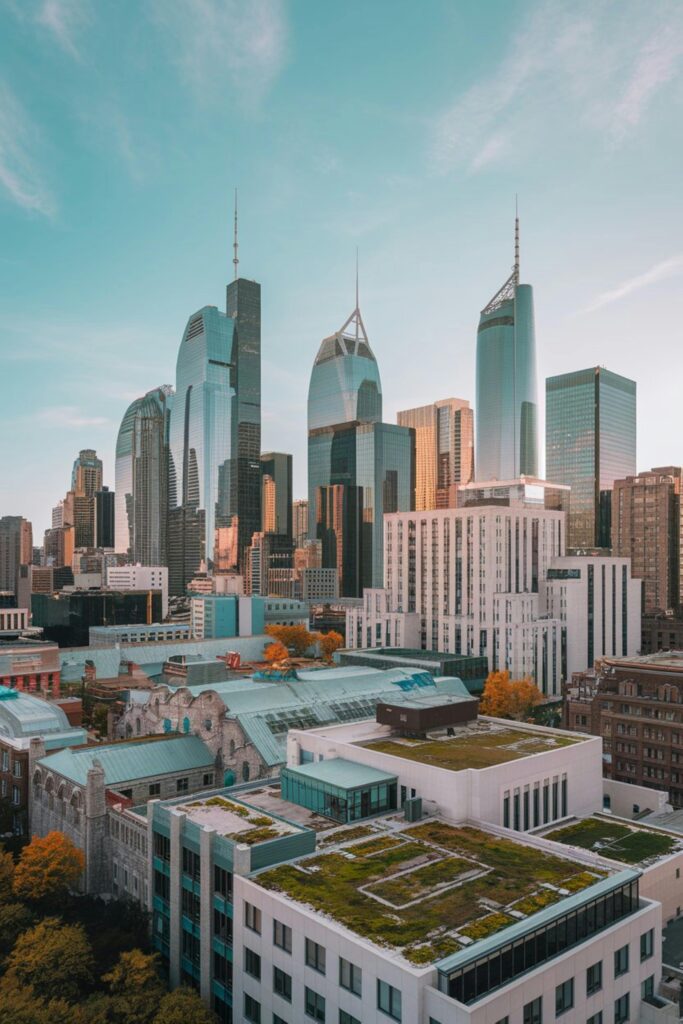
Specialized Architectural Services
- Urban Design and Planning: Providing expertise in designing large-scale urban spaces, including streetscapes, plazas, parks, and infrastructure planning.
- Historic Preservation: Specializing in the restoration and adaptive reuse of historic buildings, ensuring that new work is sensitive to the historical context.
- Master Planning: Developing comprehensive, long-term plans for large developments, campuses, or multi-building complexes, considering aspects like land use, zoning, and growth projections.
- Healthcare and Institutional Design: Designing specialized spaces for hospitals, schools, and other institutions, where the design must support specific operational needs and safety requirements.
- Retail and Commercial Design: Designing functional and visually compelling spaces for retail outlets, offices, and commercial facilities, often with a focus on branding and customer experience.

Sustainability & Green Building Certifications
- LEED Certification: Guiding projects through the process of obtaining LEED (Leadership in Energy and Environmental Design) certification, focusing on energy-efficient and sustainable design practices.
- BREEAM: Offering design and consultancy for BREEAM (Building Research Establishment Environmental Assessment Method), a sustainability assessment method widely used in the UK and Europe.
- Passive House Design: Incorporating ultra-low energy building techniques to reduce a structure’s carbon footprint and improve energy efficiency.


Specialized Architectural Services
- Urban Design and Planning: Providing expertise in designing large-scale urban spaces, including streetscapes, plazas, parks, and infrastructure planning.
- Historic Preservation: Specializing in the restoration and adaptive reuse of historic buildings, ensuring that new work is sensitive to the historical context.
- Master Planning: Developing comprehensive, long-term plans for large developments, campuses, or multi-building complexes, considering aspects like land use, zoning, and growth projections.
- Healthcare and Institutional Design: Designing specialized spaces for hospitals, schools, and other institutions, where the design must support specific operational needs and safety requirements.
- Retail and Commercial Design: Designing functional and visually compelling spaces for retail outlets, offices, and commercial facilities, often with a focus on branding and customer experience.

Client and Stakeholder Engagement
- Client Workshops and Charrettes: Engaging clients and stakeholders early in the design process through collaborative sessions to align project goals and expectations.
- Public Consultation: Organizing community engagement efforts and consultations to ensure public approval and feedback for larger, more impactful projects (e.g., urban developments or civic buildings).
- Branding and Identity Design: Developing unique architectural identities that reflect a brand’s vision, especially for commercial, retail, or cultural projects.
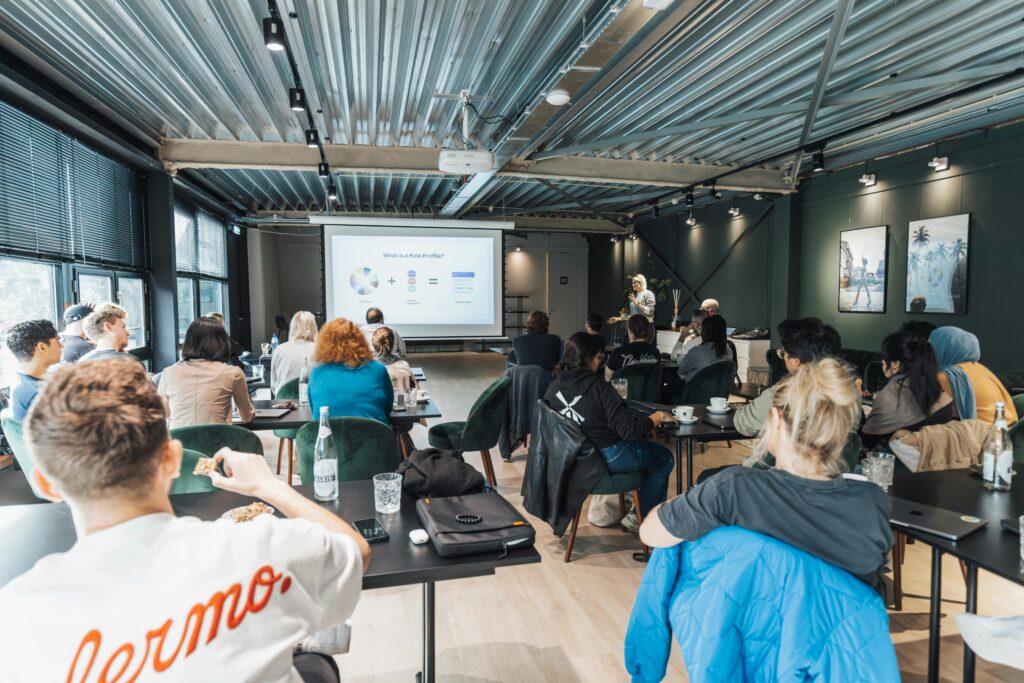
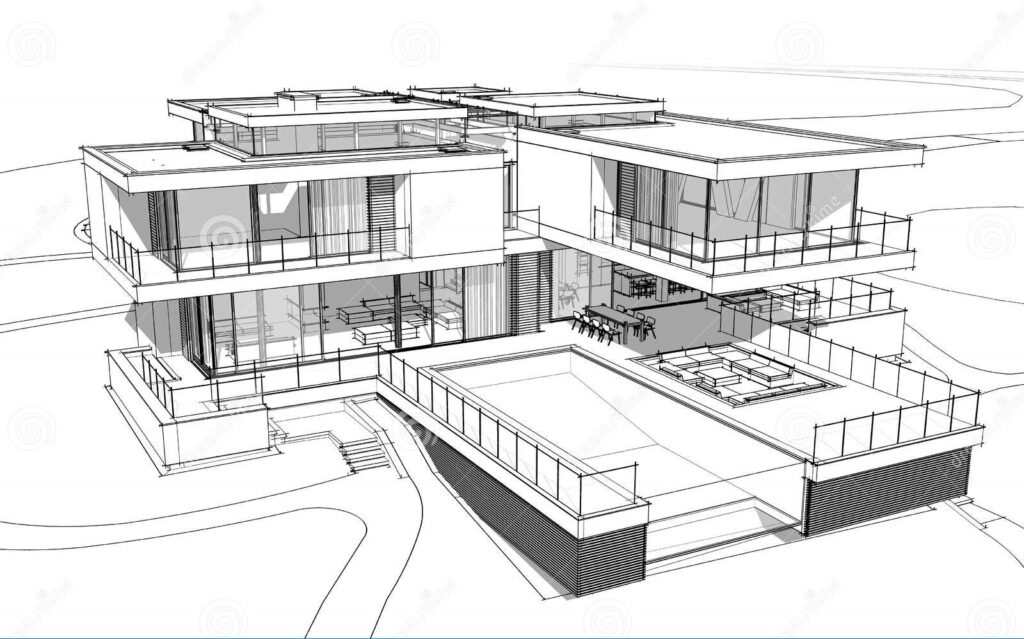
Technology Integration
- Building Information Modeling (BIM): Utilizing BIM software to create digital representations of the building’s physical and functional characteristics, improving coordination and collaboration throughout the project lifecycle.
- Smart Building Technology: Designing systems that integrate smart technologies, such as automated lighting, HVAC, security, and energy management systems.
- Virtual Reality (VR) and Augmented Reality (AR): Using VR and AR technologies to allow clients to experience and interact with 3D models of the design before construction starts.

Global and Multidisciplinary Capabilities
- International Projects: Many large architectural firms have the capability to design and manage projects across different regions and countries, handling local regulations, cultures, and building practices.
- Multidisciplinary Design: Large firms often have in-house specialists in various design disciplines such as engineering, sustainability, and landscape design, enabling them to deliver more holistic, integrated solutions.

We have partnered with architectural firms to provide a broad array of services tailored to meet the needs of clients across many sectors. Whether it’s residential, commercial, civic, or institutional projects, these firms bring extensive expertise in design, planning, construction, sustainability, and client collaboration. Their multidisciplinary approach ensures that all aspects of a project are handled with professional care and coordination, from concept to completion.
Commercial Architecture
- Office Buildings: These properties encompass a broad spectrum, from small office structures to expansive office parks and high-rise skyscrapers. They are purpose-built to serve as functional spaces for businesses, professionals, and commercial tenants, adhering to applicable zoning and regulatory requirements, including but not limited to building codes, environmental compliance, and accessibility mandates.
- Retail Spaces: This category includes commercial properties such as shopping malls, standalone retail establishments, strip malls, and shopping centers. These structures are specifically designed to accommodate retail operations, facilitating the sale of goods and services to the public, while also conforming to local ordinances, consumer safety laws, and other regulatory standards.
- Hotels and Resorts: Properties classified under this category are specifically designed to accommodate transient guests. These facilities, which range from boutique hotels to large resort complexes, must comply with hospitality industry regulations, building standards, and health and safety laws, ensuring quality service, secure lodging, and amenity provision for travelers.
- Restaurants and Cafes: These establishments are designed for food service and social interaction. Whether casual dining or fine dining, the architecture must comply with health and safety codes, fire regulations, and liquor licensing laws, ensuring the establishment meets both operational and customer welfare standards.
- Warehouses and Industrial Buildings: These structures are intended for the storage, distribution, or light manufacturing of goods. They must adhere to stringent building and fire codes, as well as health and safety regulations, including zoning restrictions that address their proximity to residential areas and other sensitive uses.
- Healthcare Facilities: This category includes hospitals, clinics, nursing homes, and medical office buildings. These facilities must comply with a myriad of legal standards including healthcare regulations, patient safety guidelines, and accessibility laws such as the ADA (Americans with Disabilities Act), alongside rigorous structural and environmental controls to safeguard public health.
- Educational Buildings: Though often considered institutional, private educational buildings such as private schools, universities, and training centers may fall under commercial development regulations due to their private funding and operational models. Compliance with zoning, building codes, and educational facility regulations is mandatory.
- Sports Facilities: These include gyms, sports complexes, stadiums, and recreational centers designed to accommodate sporting and recreational activities. The design and construction of these facilities are governed by specific safety standards, public access requirements, and local zoning ordinances.
- Transportation Buildings: This category encompasses terminals, garages, and related infrastructure supporting air, road, rail, and sea transportation. These buildings must adhere to regulatory requirements concerning accessibility, passenger safety, environmental considerations, and traffic flow management.
- Entertainment Venues: Structures such as theaters, cinemas, concert halls, and nightclubs fall within this category. These facilities must meet local entertainment licensing laws, fire safety codes, noise control ordinances, and other regulatory frameworks concerning public assembly and crowd management.
- Exhibition and Convention Centers: These large-scale facilities are designed for hosting conferences, trade shows, and large public events. They are subject to complex building codes, fire safety regulations, and health protocols, as well as stringent occupancy and crowd control standards.
- Mixed-Use Developments: These integrated complexes combine multiple uses—such as residential, retail, and office spaces—within a single structure or site. These developments are subject to a complex web of zoning regulations, land use restrictions, and property-specific covenants, ensuring a harmonious blend of uses while maintaining compliance with urban planning and community standards.
- Banking and Financial Institutions: Buildings designed for the housing of banks, financial service firms, or stock exchanges must comply with specific regulatory frameworks including security regulations, anti-money laundering laws, and compliance with financial industry operational standards.
- Service Buildings: This category encompasses buildings designed for public service functions, such as laundromats, car washes, and funeral homes. These facilities are subject to local ordinances, sanitation regulations, and often, specialized licensing based on the nature of the service offered.
Residential Architecture
- Single-Family Homes: Standalone residential properties designed to accommodate a single family or household. These properties must adhere to local zoning ordinances, setback requirements, and safety codes. Variations in design, from modest to opulent, must still conform to community standards, with certain restrictions on exterior modifications and land use.
- Multi-Unit Homes: These properties, including duplexes and triplexes, contain multiple distinct residential units within a single building. They are subject to multifamily zoning regulations, tenant law, and building codes, with particular attention paid to fire safety, ingress/egress, and soundproofing.
- Townhouses: Townhouses are multi-story residential units that share one or more walls with adjacent units but have separate entrances. Townhouse developments must comply with zoning regulations, ensuring proper alignment with both private and shared spaces, and meet local fire, structural, and safety codes.
- Condominiums (Condos): Condominiums consist of individually owned units within a larger building or complex, subject to condominium association rules, property management covenants, and maintenance responsibilities. Legal considerations include compliance with shared property ownership agreements, HOA regulations, and municipal zoning codes.
- Apartments: Multifamily residential buildings, typically leased to tenants. Apartment buildings are subject to landlord-tenant law, as well as regulations governing building safety, fire exits, sound insulation, and tenant rights. Higher-density apartment complexes also need to comply with building codes that address occupancy limits and public access.
- Co-Housing Communities: These are residential developments that include private homes organized around shared common spaces such as kitchens, gardens, and recreational facilities. Co-housing communities must adhere to zoning laws and land use restrictions, as well as regulations concerning common area maintenance, shared liability, and individual unit ownership.
- Modular and Prefabricated Homes: Homes constructed off-site in segments before being transported and assembled at the final location. Modular homes are subject to the same building codes as traditionally constructed homes, but must also comply with specific guidelines for modular construction, transport, and assembly.
- Mobile Homes: Manufactured homes that are designed to be transported and relocated. These homes must meet specific HUD (Housing and Urban Development) standards for construction and safety. Additionally, they must adhere to local mobile home park regulations and zoning laws.
- Tiny Homes: Typically under 400 square feet, these homes represent a minimalist approach to residential living. Tiny homes must comply with local zoning laws, including building codes related to size limitations, occupancy, and safety. In some jurisdictions, tiny homes are considered temporary structures or are subject to specific housing provisions for sustainable living.
- Cottage and Vacation Homes: Smaller, often seasonal homes located in resort areas. Legal considerations include seasonal zoning ordinances, occupancy permits, and building codes tailored to areas with significant tourism or recreational use.
- Luxury Residences: High-end residential properties, often custom-designed to meet the specific needs and preferences of affluent clients. These homes must adhere to luxury-specific building codes, HOA restrictions, and may involve negotiating easements, privacy laws, and access rights.
- Senior Living and Assisted Living Facilities: These residential buildings cater to the elderly or disabled, offering varying levels of care and community amenities. Legal considerations include adherence to ADA requirements, senior care regulations, and the legal obligations of the facility towards residents’ health and safety.
- Student Housing: Residential buildings or complexes designed for students, typically located near universities or colleges. These structures must comply with student housing regulations, occupancy laws, and safety standards, and may be subject to special zoning requirements for educational facilities.

